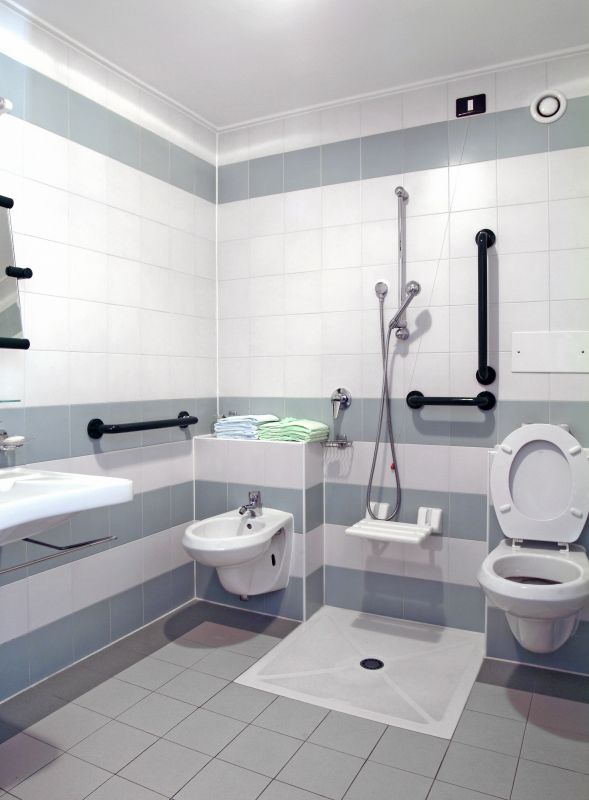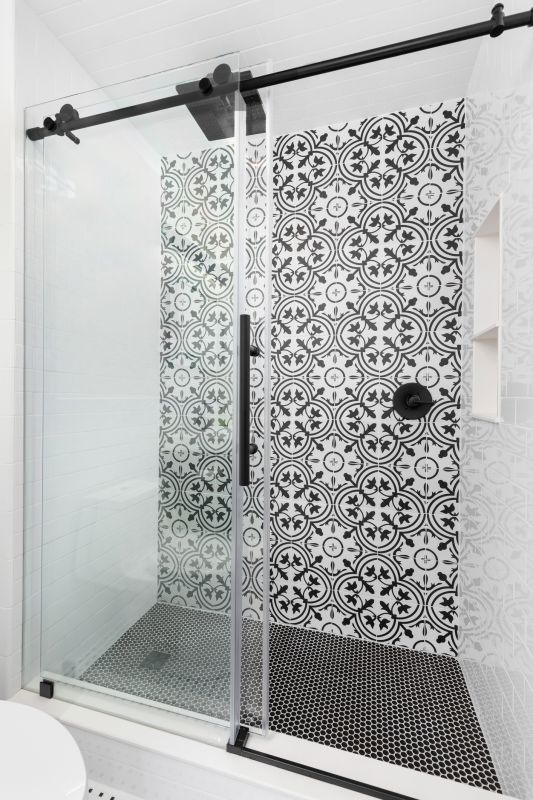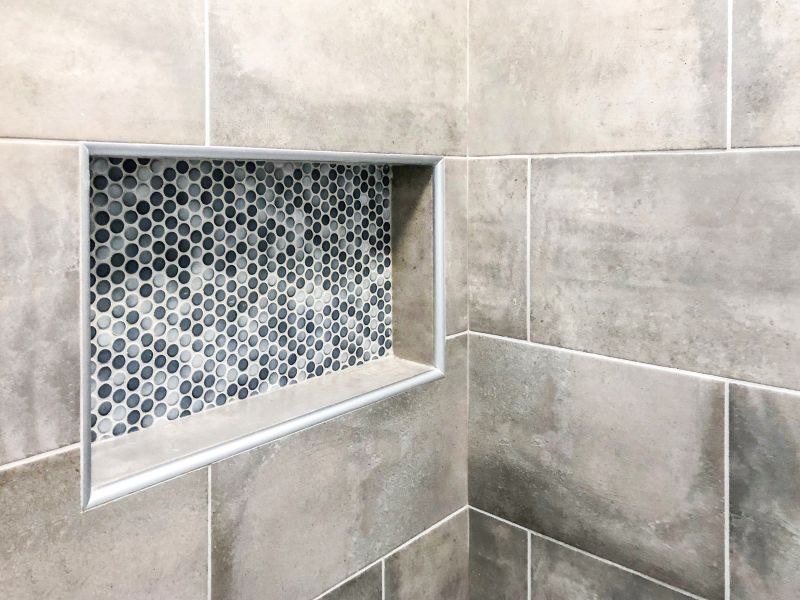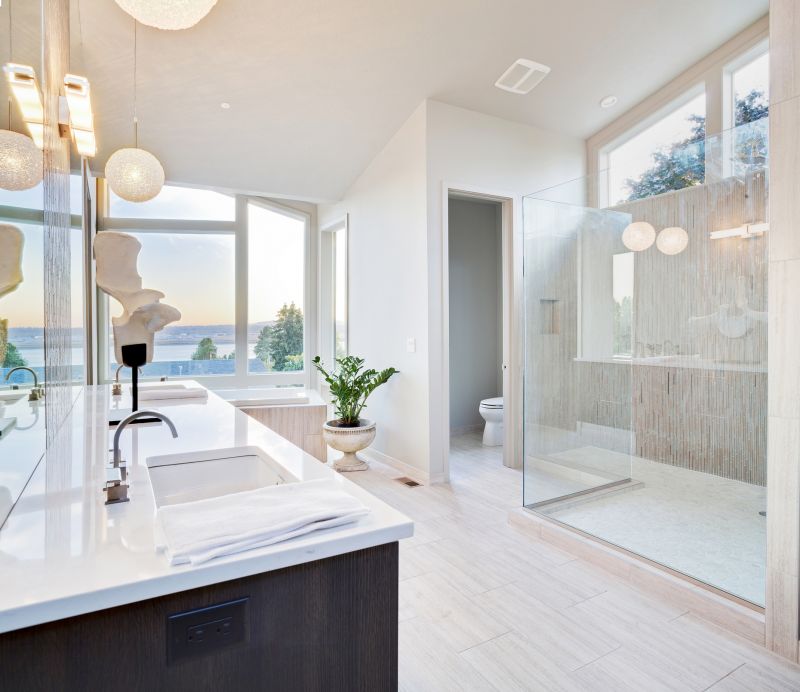Maximize Small Bathroom Space with Clever Shower Designs
Designing a small bathroom shower requires careful consideration of space efficiency and aesthetic appeal. Optimal layouts maximize functionality while maintaining a sense of openness. Various configurations can adapt to different bathroom shapes and sizes, ensuring that even compact spaces can feature a comfortable and stylish shower area. Understanding the best practices for small bathroom shower layouts can help in creating a functional environment that meets daily needs without feeling cramped.
Corner showers utilize space efficiently by fitting into existing corners, freeing up room for other fixtures. They often feature sliding doors or pivoting panels, which minimize space requirements and enhance accessibility.
Walk-in showers with frameless glass enclosures create an open, airy feeling in small bathrooms. These designs eliminate the need for doors, reducing visual clutter and making the space appear larger.

Compact shower layouts can be customized to fit various bathroom shapes, including L-shaped and quadrant configurations, to optimize space.

Sliding doors are ideal for small bathrooms as they do not require extra space to open outward, making them a practical choice for tight areas.

Built-in niches provide convenient storage for toiletries without occupying additional space, maintaining a clean and uncluttered look.

Using glass panels instead of full enclosures enhances the perception of space, creating a seamless transition between shower and bathroom areas.
| Shower Layout Type | Advantages |
|---|---|
| Corner Shower | Maximizes corner space, suitable for small bathrooms |
| Walk-In Shower | Creates an open feel, easy to access |
| Quadrant Shower | Fits into curved corners, saves space |
| Shower with Sliding Doors | Prevents door swing space issues |
| Glass Partition Shower | Enhances visual openness |
Effective small bathroom shower layouts often incorporate innovative design elements to make the space appear larger and more functional. Using light colors, reflective surfaces, and minimalistic fixtures can contribute to a more spacious atmosphere. Proper planning of the shower's position relative to other fixtures ensures smooth movement and accessibility. Additionally, choosing space-saving accessories and fixtures, such as wall-mounted controls and compact showerheads, can optimize every inch of the available area.
Lighting plays a crucial role in small bathroom shower designs. Bright, well-distributed illumination can eliminate shadows and create an inviting environment. Combining natural light with strategically placed artificial lighting enhances the perception of space and highlights design features. When planning a small bathroom shower, attention to detail in layout, storage, and lighting can result in a functional and visually appealing space that meets practical needs while maintaining aesthetic harmony.



